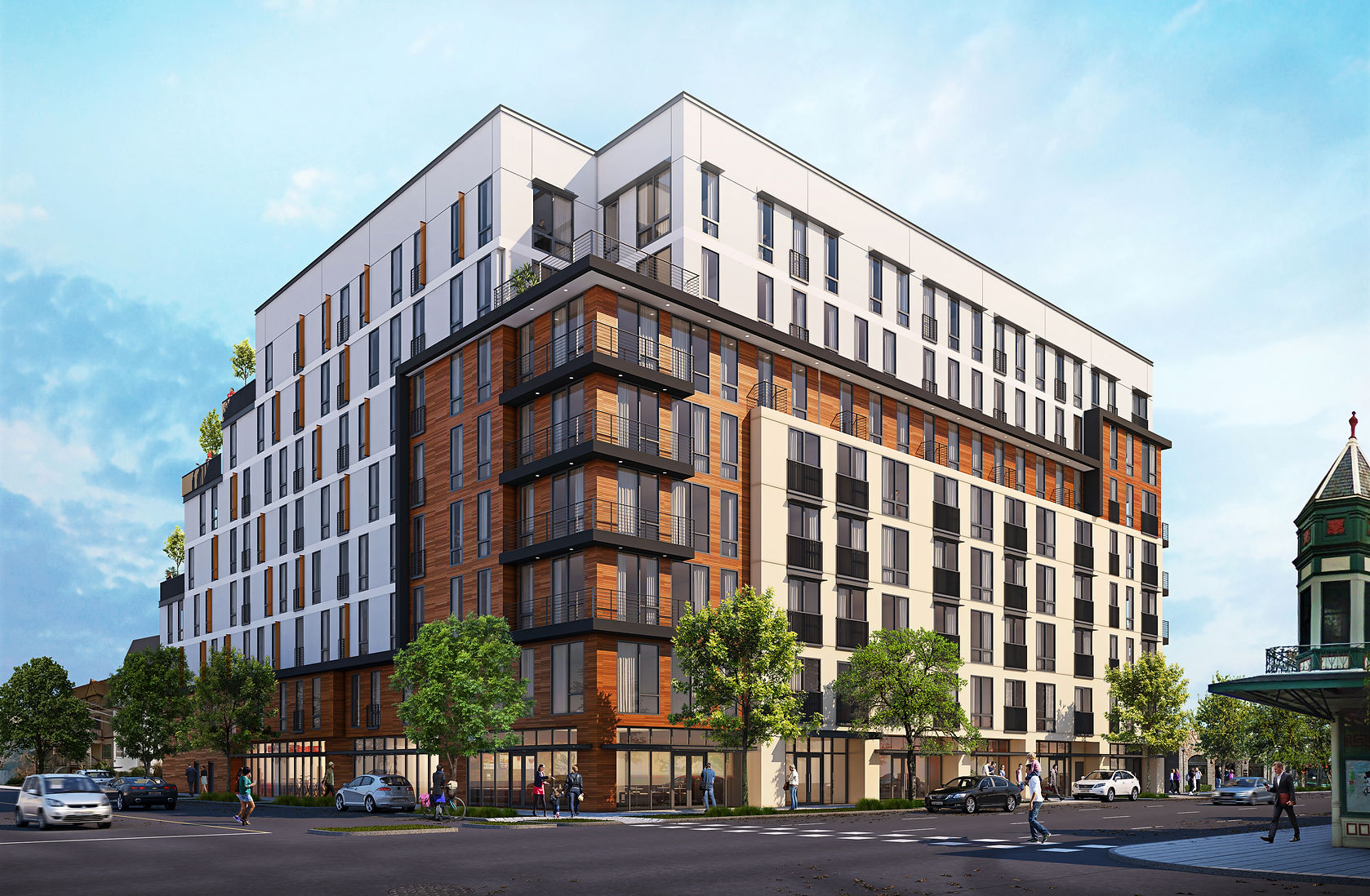17i - cascade
Sacramento, CA
The proposed eight-story, 181,000-sf mixed-use apartment building is located at the corner of 17th and I Streets in Sacramento. The development features 206 market-rate apartment units, 3,000 sf of retail space on the ground floor, and 105 parking spaces. The structure comprises six stories of wood construction (Type III-A) with AMMR above a two-level concrete podium (Type I-A).
A unique feature of the design is the cascading terraces facing north, which provide both community and private patio spaces. This concept was created by zoning setback requirements, which turned into a focal design element. The stepped terraces build the boundary between public and private spaces, but fostering interaction with residents.
Developer: D&S
Entitlement in 2020
Design Principal: Young Kim
Managing Principal: Roland Ketelsen



