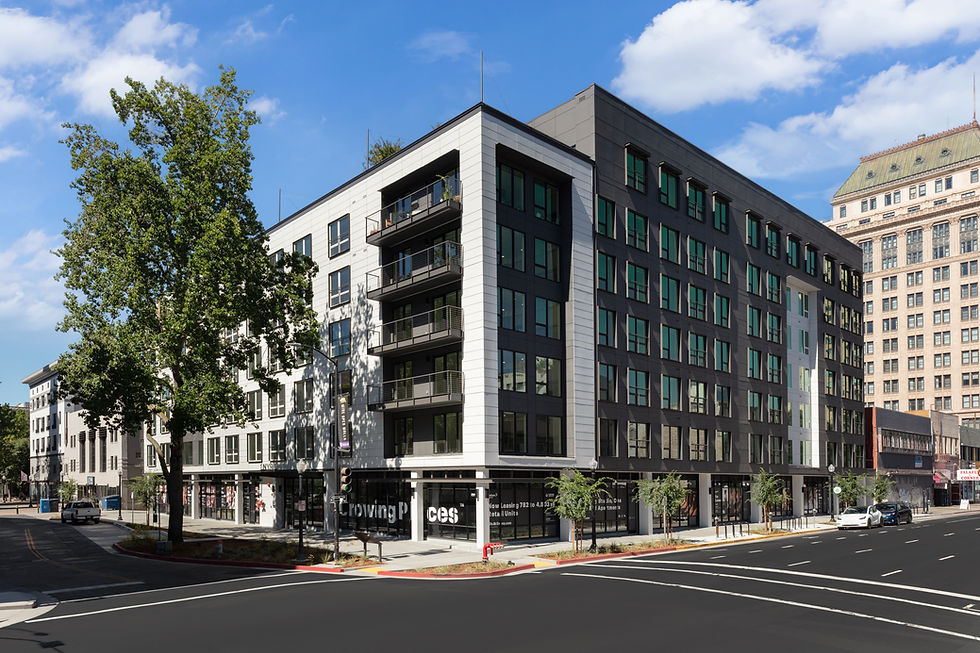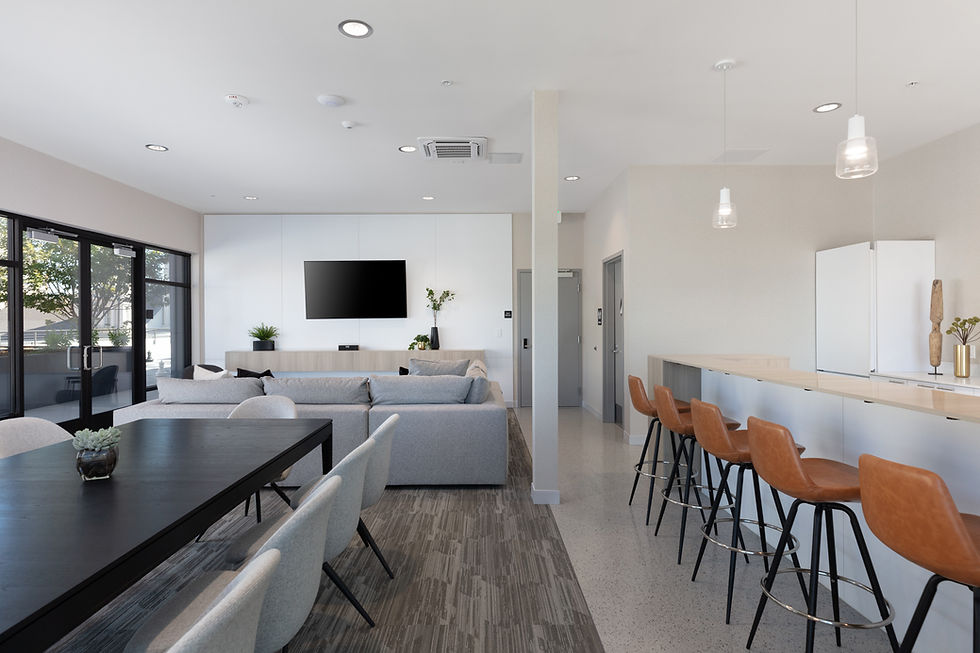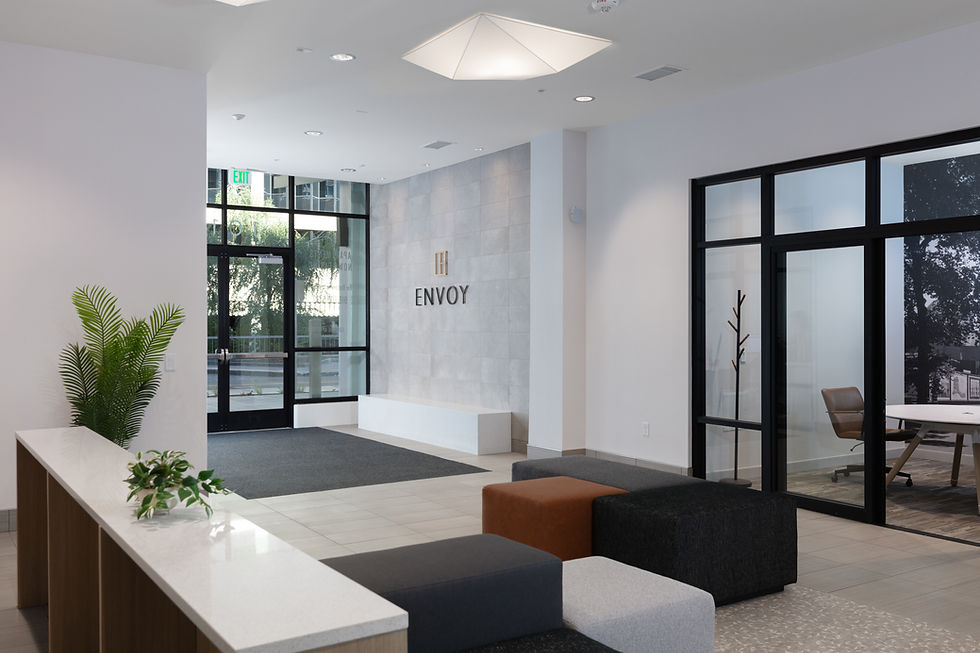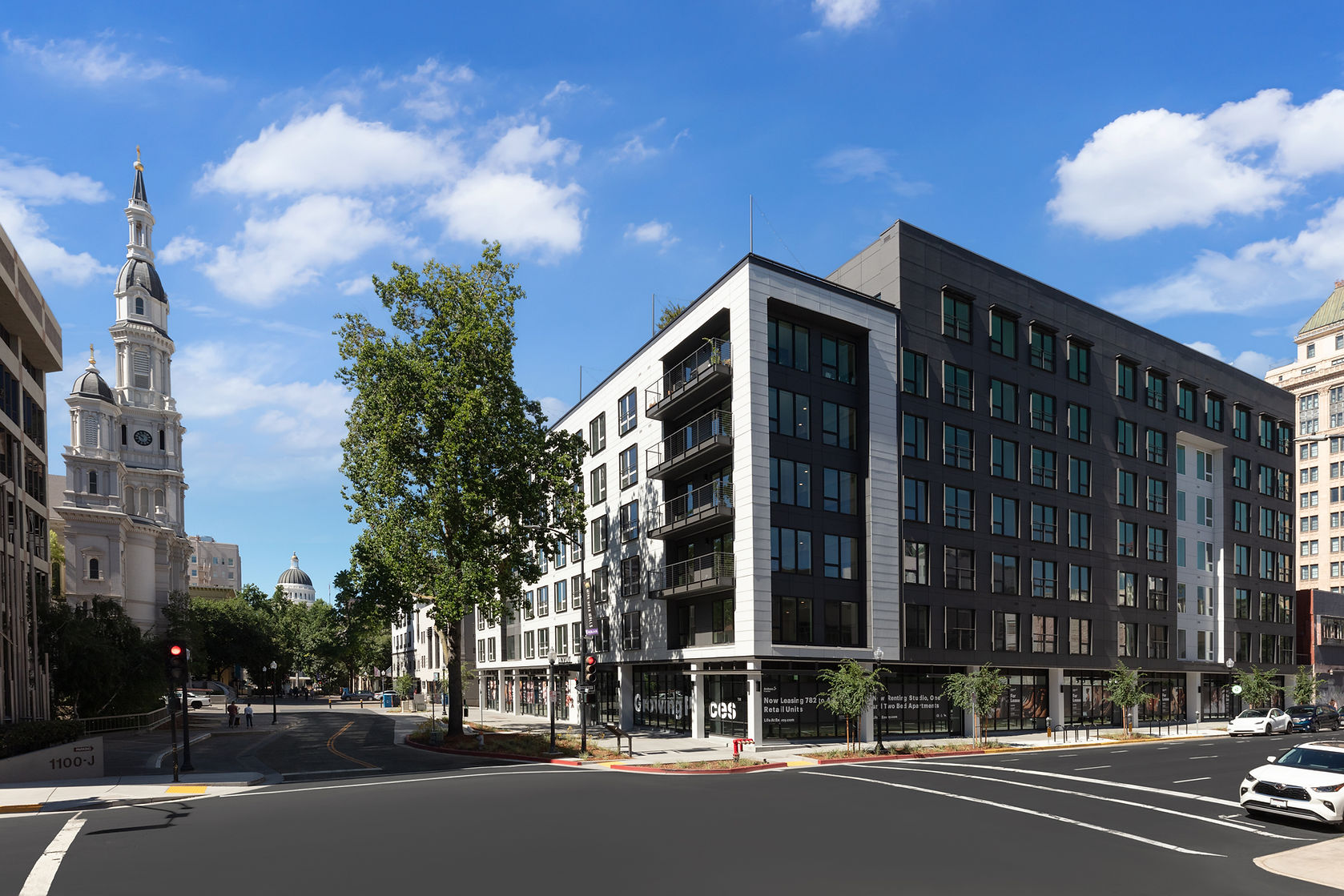ENvoy
Sacramento, CA
The Envoy project, situated along the J Street corridor, will comprise 153 residential units, 10,000 square feet of ground-floor retail space, and 100 parking spaces. Spanning a total building area of 186,000 square feet, the structure will feature six stories of wood-frame construction (Type III-A with AMMR) over a concrete podium (Type I-A) with an additional basement level.
The exterior design adopts a neutral color palette, highlighted by projecting metal window frames that serve as a distinctive architectural element. Along 11th Street, the facade incorporates off-white cement board with horizontal reveal lines, harmonizing with the neighboring Cathedral of the Blessed. In contrast, the J Street facade features dark-gray cement board panels, providing a dynamic and visually appealing contrast.
The corner at 11th and J Streets boasts a unique architectural identity with expansive windows, projecting balconies, and recessed frames. At street level, a glazed retail frontage, complemented by a metal canopy, introduces a contemporary and inviting aesthetic.
Envoy is the 2023 Best Real Estate Projects in the Mixed-Use category from Sacramento Business Journal.
The apartment website: https://lifeatenvoy.com/
Developer: Anthem Properties
Contractor: DesCor
Design Principal: Young Kim
Managing Principal: Roland Ketelsen
Completion: 2023








